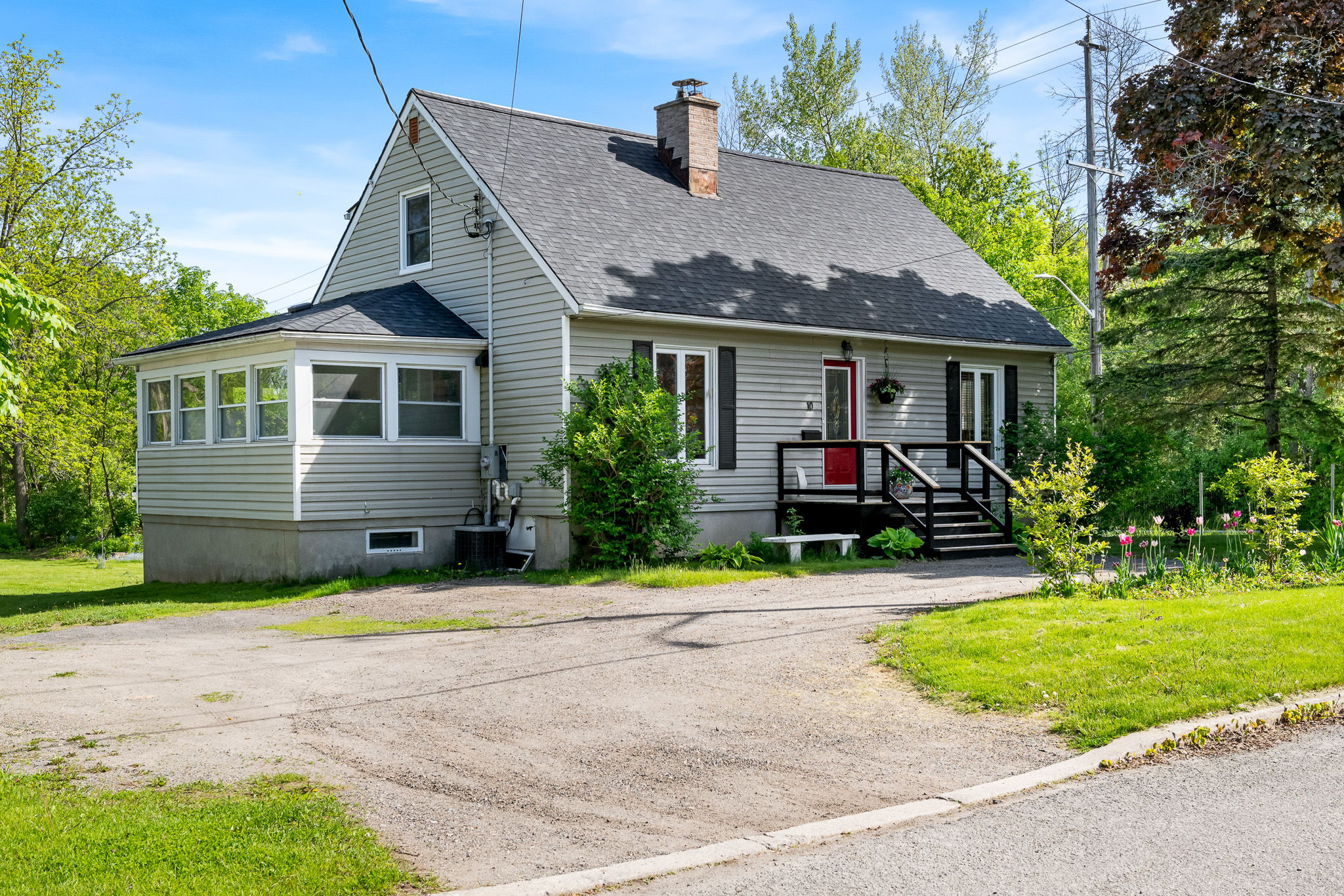Details
PROVIDED BY THE OWNER
WHAT WE LIKE ABOUT THE HOUSE
-The views of the river are stunning, as are the sunrises
-We use the river for canoeing, paddle boarding, swimming and skating!
-Frogs, turtles, otters, beaver, ducks and herons. We are visited every spring by snapping turtles laying eggs and have successfully protected 2 productive nests.
-Single level living
-Kitchen and dining space great for entertaining
-Upstairs is flexible space for guests and hobbies, private for guests
-High walk out basement is useful for many reasons and great potential
-Neighbourhood is lovely and can walk to Stewart Park, downtown and Metro
UPGRADES
-New kitchen in 2021 with granite countertops. All drawer lower cabinets.
-Hardwood floors on main level in 2021
-Triple glazed patio door 2021
-New laundry room with sink and cork floor 2021
-All new doors and lever door handles on main floor 2021
-Fridge (LG), dual oven stove (Kitchen Aid), dishwasher (Kitchen Aid), range hood microwave (Whirlpool), stacked washer and condensing dryer (Bosch), upstairs fridge all 2021
-Electrical service and panel 2021. Separate meter for upstairs removed
-New circuits and lights in main floor hall, kitchen, dining and laundry rooms
-Outlet for electric car charging installed 2021
-Cast drain and vent stack to 2nd level washroom replaced with plastic piping 2021
-Three toilets replaced 2021
-East half of 2nd level fully renovated in 2021, plumbing rough-in for future sink in office if desired
-Dock floats added 2022
-Numerous dead Ash trees removed and stumps ground in 2022. Replaced by a row of sugar maples, two apple trees, two blue spruce and other conifers. Magnolias replaced a cedar hedge in front
-Town approved fire pit installed 2022
-Sidewalk on Rogers Road built 2022
-Amish shed (10x16) 2023
-Furnace heat exchanger replaced 2025 and under warranty
-Laminate flooring sunroom 2025
-Roof replaced 2025
-Laundry room window installed 2025
-Rear deck and glass railing 2025
-Basement storm windows restored 2025
INCLUSIONS
-Main floor fridge, stove, microwave, dishwasher, washer, dryer and chest freezer
-Second floor fridge, hot plate, microwave
-Curtains and blinds
-Venturi sump pump back-up system
-Dock
-Flag pole
-Fire pit
-Amish shed
-Round top storage structure
EXCLUSIONS
-Exhaust system in basement glass studio
-All exterior art and furnishings including concrete bench, stone carvings, large white sculpture, glass bird bath
-Cord for electric charger
Images
Floor Plans
3D Tour
Contact
Feel free to contact us for more details!


